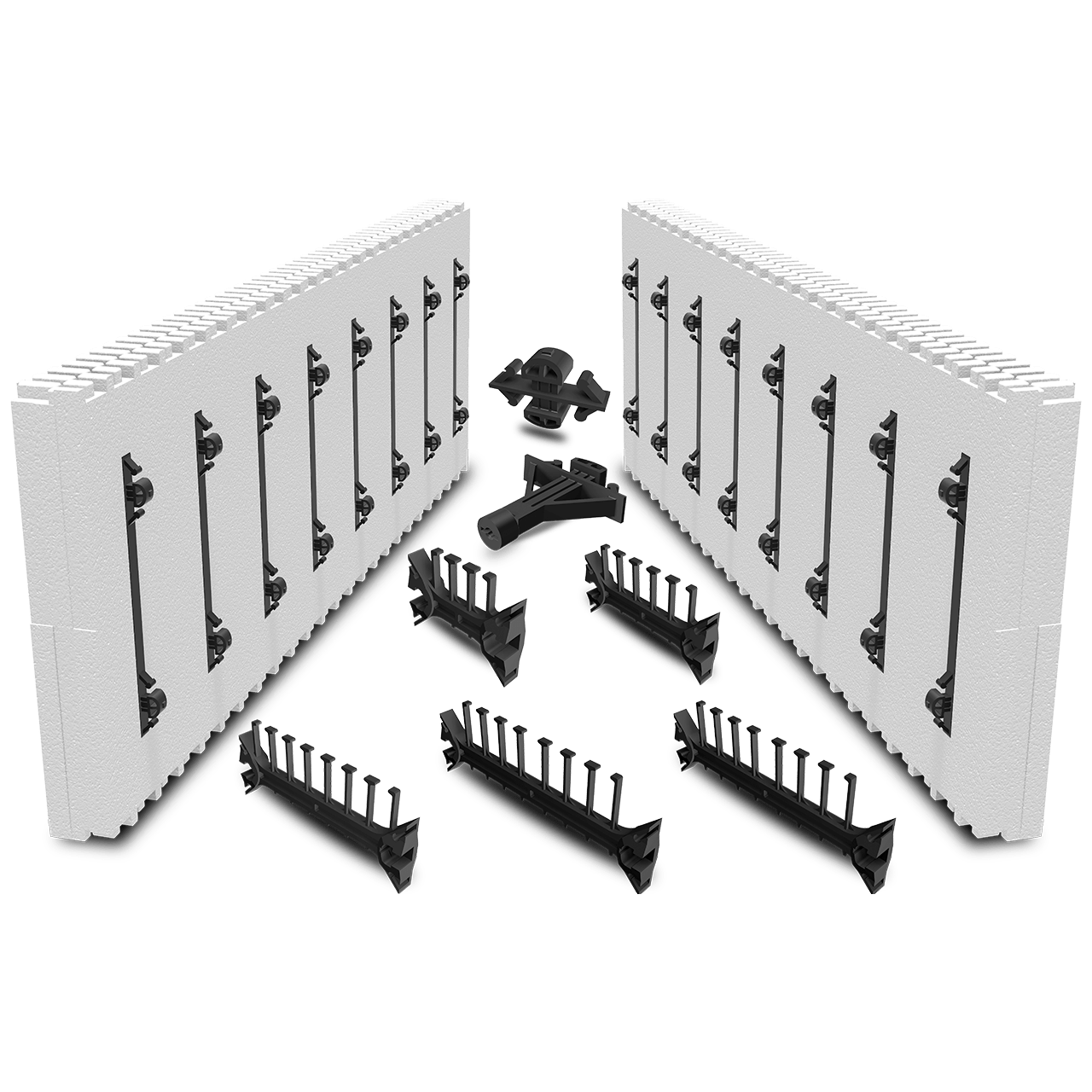BuildLock Knockdown Insulating Concrete Forms (ICF) System
“BuildLock Knockdown (KD) ICFs create walls with concrete cores 4″ to 24+” or thicker. KD forms ship flat to save shipping cost and build whatever wall thickness your project requires.”

BuildLock Knockdown (KD) Forms
The BuildLock Knockdown ICF System is a high-performance knock-down insulating concrete form (ICF) wall system.The BuildLock Knockdown Insulating Concrete Forms is a system that is comprised of two separate 2½ inch Expanded Polystyrene (EPS) panels which are connected by strong, high-density plastic webs on 6-inch centers. BuildLock is the strongest knock-down product on the market today. Each web bridge features a 3-axis positive locking attachment that snaps the web securely in the proper position to eliminate racking and provide superior structural stability throughout the construction process. The BuildLock Knockdown block exceeds even the superior strength of BuildBlock ICF blocks.
Why BuildLock Knockdown
- Available in 4”, 6”, 8”, 10”, 12” or greater core widths.
- BuildLock’s patented web is the strongest web on the market.
- Double-reinforced corner webs on 10” and 12” forms for safer pours and more attachment points.
- Expandable core for larger sizes (24”+) with optional bridge connectors.
- Blocks ship flat to reduce shipping costs when shipping over seas and increase product storage capacity.
- Larger rebar saddles for multiple rebar sizes.
- Reinforced web flanges for additional strength.
- Simple, quick on-site assembly.
- Completely reversible webs for multiple rebar locations and 8” horizontal spacing.
- Connect multiple webs for special construction needs such as pilasters.
- Use BuildBlock Hardwall to create an ICF wall with bare concrete on one side.

Knockdown Advantages
- Commercial ICF block for projects requiring 4” to 12”+ concrete cores.
- Patented strongest ICF web design on 6” centers.
- Build 4”-24”+ walls using optional bridge clip connector.
- Integrate pilasters into ICF walls.
- Create insulated footings and foundations.
- Designed to easily allow 8” horizontal rebar spacing in large commercial projects.
- Tilt up & retrofit insulation applications.
- On-site assembly for integration of pre-set penetrations such as blast-proof door and window frames.
BuildLock ICF Benefits
- Fully reversible blocks and webs.
- Numbered vertical cut lines every.
- 1-inch and horizontal cut lines every 2-inches.
- Tight interlocking blocks with 100% surface-to-surface connections eliminating costly ties and accessories.
- High-Density Plastic Webs with 2 Extra Heavy Duty Attachment Points (450lb.+ pullout) on each web.
- Form and insulate in one step and use any finish application including BuildBlock Hardwall.
- 4-hour fire rating and low sound transmission.
- Fully integrates with all other BuildBlock ICF Products.
BuildLock Knockdown Straight Block Technical Details
| Core | Width | Length | Area | Concrete Volume |
|---|---|---|---|---|
| 4 in 101.6 mm | 9 in 228.6 mm | 48 in 1219.2 mm | 5.33 ft2 .4951 m2 | .065844 yd3 .050341 m3 |
| 6 in 152.4 mm | 11 in 279.4 mm | 48 in 1219.2 mm | 5.33 ft2 .4951 m2 | .098765 yd3 .07551 m3 |
| 8 in 203.2 mm | 13 in 330.2 mm | 48 in 1219.2 mm | 5.33 ft2 .4951 m2 | .131687 yd3 .100682 m3 |
| 10 in 254 mm | 15 in 381 mm | 48 in 1219.2 mm | 5.33 ft2 .4951 m2 | .164609 yd3 .125852 m3 |
| 12 in 304.8 mm | 17 in 431.8 mm | 48 in 1219.2 mm | 5.33 ft2 .4951 m2 | .197529 yd3 .151022 m3 |

BuildLock Knockdown 90° Corner Block Technical Details
| Core | Width | Length Exterior-Interior | Return Exterior-Interior | Area | Concrete Volume |
|---|---|---|---|---|---|
| 10 in 254 mm | 15 in 381 mm | 37 in – 22 in 939.8 mm– 558.8 mm | 25 in – 10 in 635 mm – 254 mm | 6.88 ft2 .6391 m2 | .151444 yd3 .115787 m3 |
| 12 in 304.8 mm | 17 in 431.8 mm | 39 in – 22 in 990.6 mm – 558.8 mm | 27 in – 10 in 685.8 mm – 254 mm | 7.33 ft2 .68097 m2 | .191408 yd3 .146341 m3 |
| NOTE: 4in–8in corners use existing dedicated BuildBlock corners. | |||||

BuildLock Best Corner Web on the Market
Reversible corners for left or right stacking; longer length in both directions eliminates the need for additional strapping during installation and concrete pour saving time and labor as well as many additional attachment points.
Standard BuildBlock Features:
- Webs on 6-inch centers
- Fully reversible blocks and webs
- Numbered and marked 1” cut lines
- Molded-in horizontal cut-lines every 2 inches
- Strong interlocking connectors
- Easy electrical and plumbing installation
- Form and insulate in one step
- Allows for any finish application
- Lowers sound transmission
- Contributes to high thermal insulation values resulting in reduced energy costs
- All BuildBlock products meet or exceed industry standards
The webs also serve as furring strips for interior and exterior finishes with a pull-out strength of 150 lbs. These furring strips include hardpoints with a pull-out strength of more than 450 lbs. and are easily identified by molded-in markings on both sides of the form.








